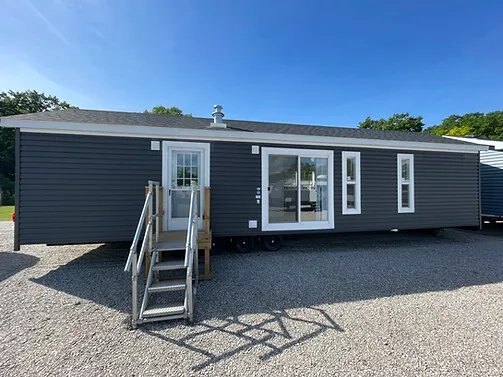
2025 Forest River Rv Quailridge 44FKBH-C
$149,999.00 CAD
Call 1 888-706-7076
Item Details
ID: 37627534
Make: Forest River Rv
Type: New
Make: Forest River Rv
Type: New
Year: 2025
Model: Quailridge 44FKBH-C
Model: Quailridge 44FKBH-C
Main Properties: Array
Source Dealer Info: Array
Item Description
Stock Number :N-012755















EXTERIOR FEATURES • 10” Extruded Steel I-Beam Chassis • Detachable Hitch • Corrosion Resistent Metal Underbelly • 2” x 6” Transverse Floor Joist 16” On Center • 5/8” Tongue and Groove Plywood Decking • Central Floor Ducted Heat • R22 Floor Insulation • 2” x 4” Sidewall & Endwall Studs 16” On Center • R11 Sidewall Insulation • 3/8” OSB Wall Sheathing • House Type Vapor Barrior On All Ext. Walls • 90” Sidewall Height • Residential Thermopane Single Hung Windows • Rear Door with Deadbolt and Screen (where applicable) • Vinyl Siding with Limited Lifetime Warranty • Residential Truss Rafters • R22 Roof Insulation • 30 Year Warranty Asphalt Shingles
LIVING AREA • Hide A Bed Sofa with Recliner • Vertical Blind At Patio Door • Designer Window Valances • Entertainment Center with Cable Hook-Up • Ceiling Fan with Light Kit • Solid Wood End Table • Platform Entertainment Center (Loft Models)
KITCHEN/DINING AREA • 18 Cu. Ft. Frost Free Refrgerator • 30” Gas Range • Spacemaster Over The Range MicrowavResidential Cabinetry • Laminated Countertop with Backsplash • Full Extension Drawer Guides • Deep Stainless Steel Sink with Pull Down Sprayer Faucet • USB Port • Hardwood Dinette Table with 4 Chairs • Led Lighting • Gfi Receptacles
BATH AREA • 1 Piece Fiberglass Tub/Shower with Curtain • Residential Porcelain Elongated Toilet • Power Exhaust Fan with Light • Medicine Cabinet • Linen Closet (where applicable) • Large Vanity Sink • Residential Style Bath Accessories • Gfi Receptacle BEDROOM AREA • 60 x 80 Serta Queen Mattress • Oversized Wardrobe with Drawers • Egress Window • LED Lighting • Residential Carpet and Padding • Built In Nightstands (where applicable)
ADDITIONAL FEATURES • 50 Electrical Service with Power Cord • 56,000 BTU Furnace with Electric Ignition • 20 Gal. Electric Water Heater • LP and Smoke Detectors • Fire Extinguisher • Residential Rocker Light Swithces • Gypsum Ceiling Board with Crown Molding • Exterior Porch Lights • 2 Exterior Gfi Recepts • Hurricane Tie Down Straps
OPTIONAL FEATURES • Premium Vinyl Siding • Barn Style Metal Roof • Premium Upgrade Cabinetry • Residential Upgrade Vinyl Flooring • Additional Recliner • Stainless Steel Appliances • 18” Dishwasher (where applicable) • Single Bowl Sink • Icemaker Installed • Washer/Dryer Prep (where applicable) • Stackable Washer/Dryer (where applicable) • 40,000 BTU Rv Furnace Ipo 56k • 13,500 BTU Floor Duct A/C • 5,000 BTU Loft A/C (Loft Models Only) • 16 Gal. Gas/Electric Wh IPO 20 Gal. • Shower IPO Tub/Shower • Shower Doors • Electric Fireplace • Lift Up Queen Bed with Storage • Island w/ (4) 26” Contoured Bar Stools • Pit Group IPO Hide A Bed and Recliner • Cedar Panel Walls • Cedar Panel Ceiling • Premier Package • Designer Series Interiors * Denotes where available